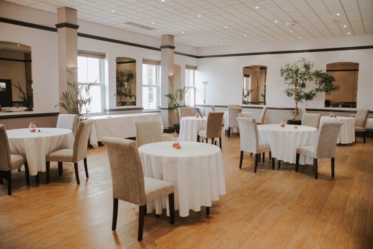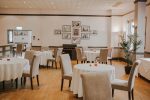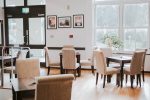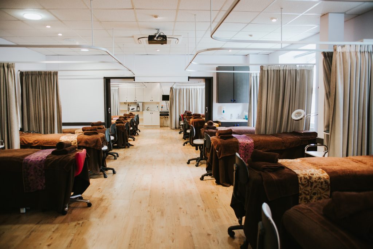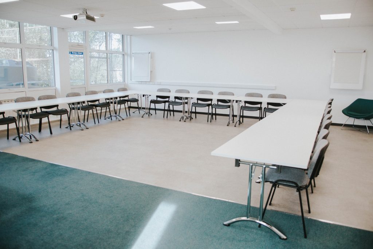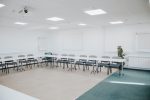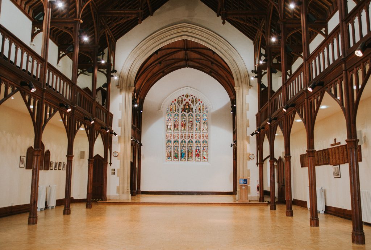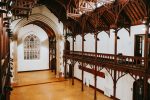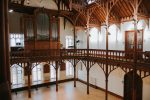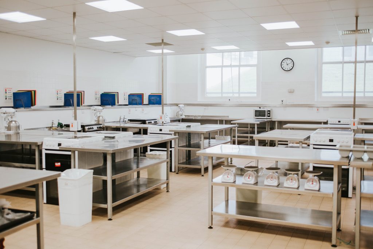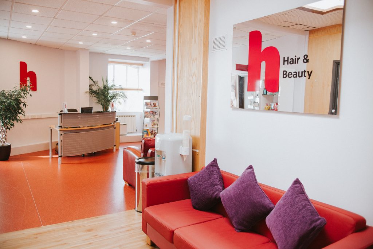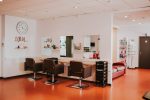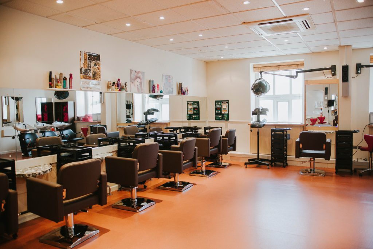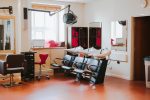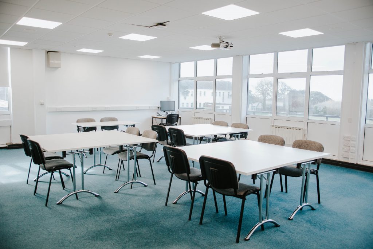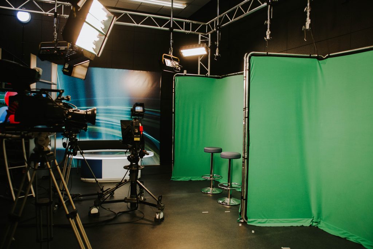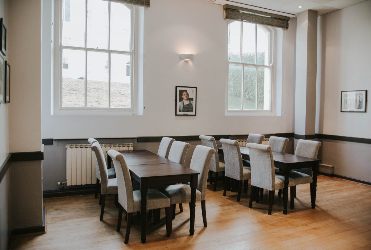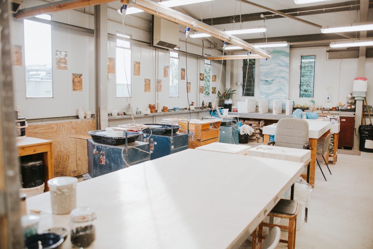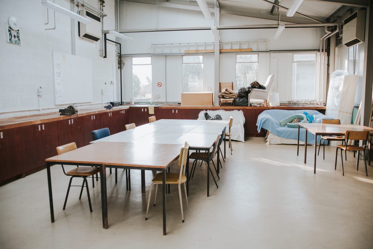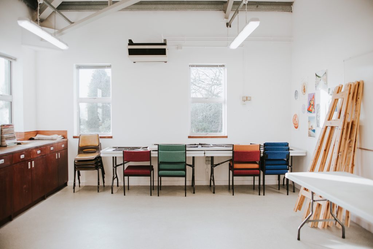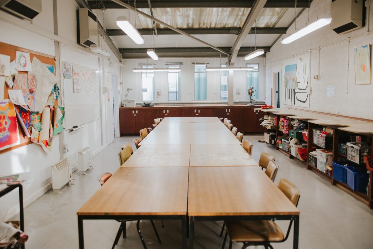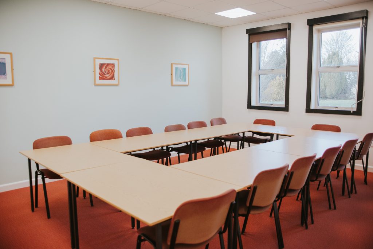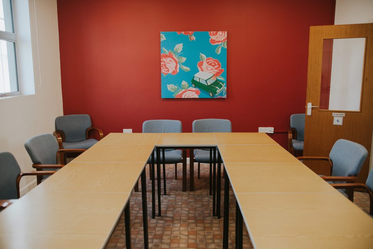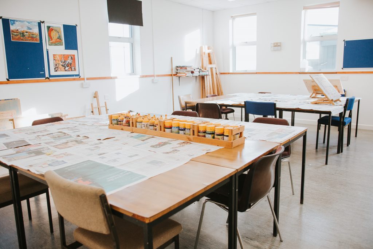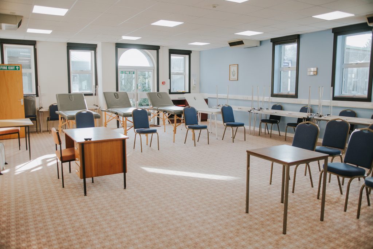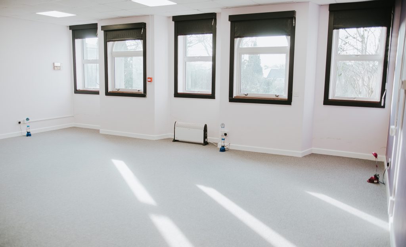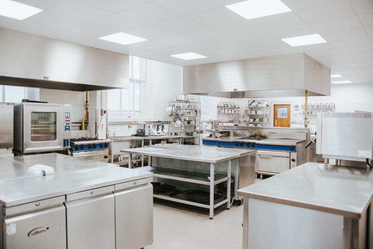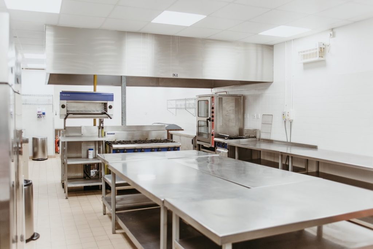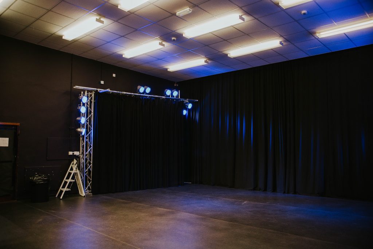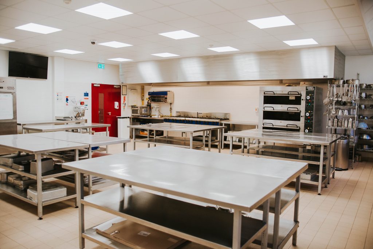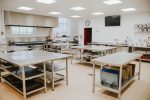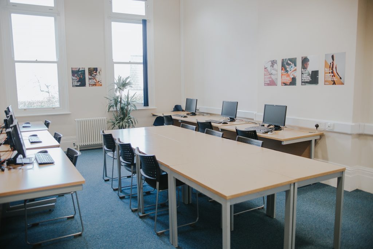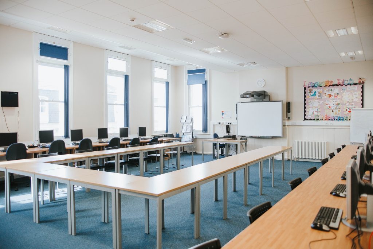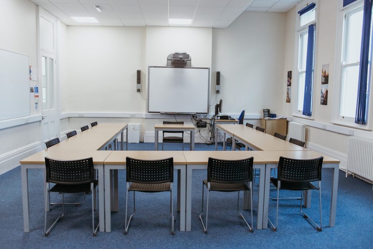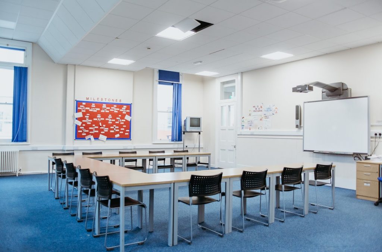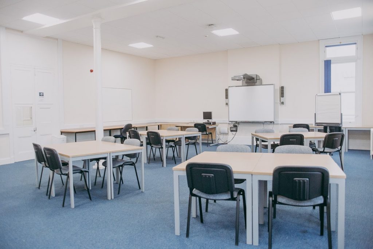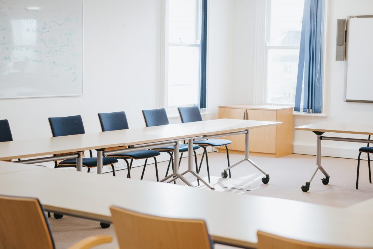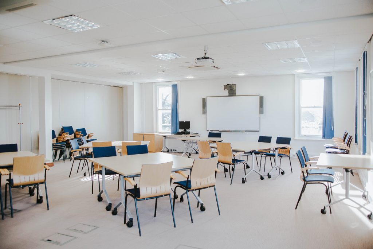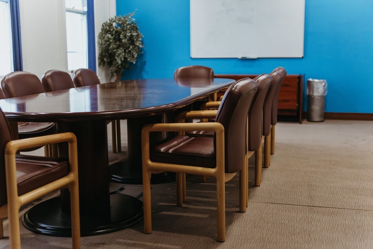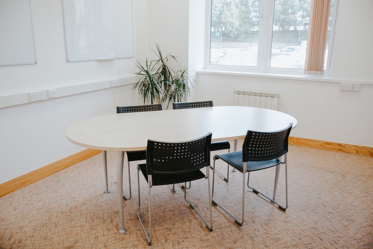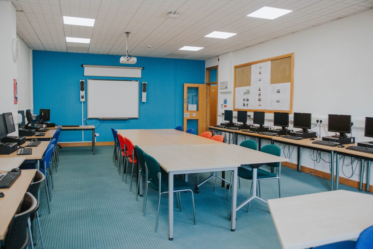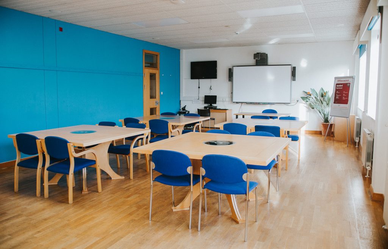Welcome
Highlands College is one of Jersey’s leading venue hire providers and offers a variety of over 50 spaces to hire. From commercial kitchens, training and meeting rooms, a historic chapel to a state-of-the-art media studio we have something for every training or event need.
Our facilities are based across our main campus in St. Saviour and at the Philip Mourant Centre in Trinity.
We cater to all clients and offer a discounted rate to charities, schools, associations and Government of Jersey departments.
All our facilities offer parking with our St. Saviour campus offering clients catering options from tea and coffee, lunches to fine dining.
If you’d like to find out further information or enquire about a room, please complete the booking form and a member of the events team will be in touch with you within the next 48 hours.
A gallery of spaces can be viewed here.
If you’re wishing to book a space, we recommend you take a moment to read our Room Booking and Venue Hire Terms and Conditions as well as our Privacy Statement.
We look forward to working with you on your event at Highlands College.
Academy Restaurant
The Academy Restaurant seats up to 48 guests for a formal dining experience with capacity for more. Can also be set up for casual dining or cocktail style . Its stylish modern décor and spacious surroundings lends itself for business lunches, launch events and private dining. Hire of the restaurant can include use of the bar which is stocked with beverages at competitive prices. In addition, it can also be hired in conjunction with one of our commercial kitchens, often used for charity events, away days or competitions. Hire can also include breakfast, lunch or dinner cooked by our catering provision. The Academy Restaurant is the ultimate boutique dining experience. For more details, please contact the Events Team on 608755 or email events@highlands.ac.uk. Prices available on request
Beauty Salon 1 and 2
Our hair and beauty salons are available for hire during school holidays and is limited to those working in the hair or beauty industry. For more details, please contact the Events Team on 608755 or email events@highlands.ac.uk. Prices available on request
Bon Secours Room
Training space for up to 18 people fitted with a PC and projector. The Bon Secours Room is based in the Professional Studies Centre which includes its own private car park. You can have access to unlimited refreshments and kitchen facilities for an extra charge. For more details, please contact the Events Team on 608755 or email events@highlands.ac.uk. Prices available on request
Concert Hall
Dating back to the 18th century the ‘Concert Hall’ as it is now most recently known was originally built as a chapel. It was inaugurated, blessed and opened on Christmas Day 1896 and was completed in a remarkable 27 months. Though now stripped of its religious furnishings, the architectural splendour of the roof, gallery woodwork and truly magnificent arch, remains. The Hall features a Cavillé-Coll organ, inaugurated in 1914 and a striking centre window depicting 12 saints as well as side windows bearing the texts of traditional Latin hymns. Today, the Concert Hall is a hive of activity – used by Highlands College and members of the public. Its size and grandeur mean that it naturally lends itself to large scale celebrations. However, the Concert Hall can be used for weddings, conferences, a banquet style dinner, meetings, shows and networking events. It seats 140 banquet style, 200 in thearte style, 100 in pods and up to 300 in cocktail style. Hire of the space includes use of tables and chairs, laptop and projector, two roaming microphones, a lectern and a basic sound system. For more details, please contact the Events Team on 608755 or email events@highlands.ac.uk. Prices available on request
Development Kitchen
This kitchen is like a school home economics kitchen and features 12 working stations, ideal for a ‘MastChef’ themed competition or team away days. For more details, please contact the Events Team on 608755 or email events@highlands.ac.uk. Prices available on request
Hair Studio 1
Our hair and beauty salons are available for those working within the hair or beauty industry and can be hired out during school holidays. For more details, please contact the Events Team on 608755 or email events@highlands.ac.uk. Prices available on request.
Hair Studio 2
Our hair and beauty salons are available for hire during school holidays and is limited to those working in the hair or beauty industry. For more details, please contact the Events Team on 608755 or email events@highlands.ac.uk. Prices available on request
L'Observatoire Room
Training space for up to 20 people fitted with a PC and projector. The L’Observatoire Room is based in the Professional Studies Centre which includes its own private car park. You can have access to unlimited refreshments and kitchen facilities for an extra charge. For more details, please contact the Events Team on 608755 or email events@highlands.ac.uk. Prices available on request
Media Studio and Sound Room
Our purpose built multi-camera 4K Television Studio is the island’s most equipped suite and includes its own sound room. The Studio is ideal for media professionals or those working within marketing. However, our facility is open to all. Whether you’re an aspiring newsreader or production extraordinaire we can cater for your needs. If you’re a charity, school or association we also offer discounted rates. The Studio features lighting setups and backgrounds, including a green screen, and an autocue/teleprompter facility on studio camera. Our Studio Sound Room enables you to broadcast the studio feed and stream online. If that’s not enough – our studio voiceover booth enables you to record broadcast quality voiceovers for commercials, videos and podcasts. Use of the Studio and Sound Room can be used unsupervised depending on the experience of the client and activity taking place. If a Media Technician is required, this will incur an additional cost. For more details, please contact the Events Team on 608755 or email events@highlands.ac.uk. Prices available on request
Petite Academy Restaurant
The Petite Academy Restaurant seats up to 20 guests with capacity for more set up in theatre or cocktail style. It’s a boutique venue perfect for private ding and small events. Hire of the Petite Academy Restaurant can include use of the bar which is stocked with beverages at competitive prices. Hire can also include breakfast, lunch or dinner cooked by our catering provision. For more details, please contact the Events Team on 608755 or email events@highlands.ac.uk. Prices available on request
Philip Mourant Centre – Pottery Studio
Our purpose built pottery studio is available for private hire and can cater for up to 8 people. The pottery studio is ideal if you’re planning a special occasion or a business away day with a difference. The hire of the pottery studio includes our tutor and all materials. Based at our Trinity campus with some parking available. For more details, please contact the Events Team on 608755 or email events@highlands.ac.uk. Prices available on request
Philip Mourant Centre – Workshop 1
Capacity for 12 people. Includes benches and four large tables and up to 12 chairs. Based at our Trinity campus with some parking available. For more details, please contact the Events Team on 608755 or email events@highlands.ac.uk. Prices available on request
Philip Mourant Centre – Art Room 2
Capacity for 10 people. Includes a whiteboard, 10 small square tables and 10 chairs. Based at our Trinity campus with some parking available. For more details, please contact the Events Team on 608755 or email events@highlands.ac.uk. Prices available on request
Phillip Mourant Centre - Workshop 2
Capacity for 10 people. Includes a workbench, 10 tables and 10 chairs. Based at our Trinity campus with some parking available. For more details, please contact the Events Team on 608755 or email events@highlands.ac.uk. Prices available on request
Philip Mourant Centre – Art Room 3
Capacity for 14 people. Includes a whiteboard, 14 small square tables and 14 chairs. Based at our Trinity campus with some parking available. For more details, please contact the Events Team on 608755 or email events@highlands.ac.uk. Prices available on request
Philip Mourant Centre – Room 6
Capacity for 10 people. Includes a whiteboard, 10 small square tables and 10 chairs. Based at our Trinity campus with some parking available. For more details, please contact the Events Team on 608755 or email events@highlands.ac.uk. Prices available on request
Philip Mourant Centre – Room 8
Capacity for 14 people. Includes a whiteboard, 7 medium sizes rectangular tables and 14 chairs. Based at our Trinity campus with some parking available. For more details, please contact the Events Team on 608755 or email events@highlands.ac.uk. Prices available on request
Philip Mourant Centre – Room 9
Capacity of 12 people when seated or up to 20 people if set up in theatre style with no tables. Includes 6 large tables and up to 20 chairs. Based at our Trinity campus with some parking available. For more details, please contact the Events Team on 608755 or email events@highlands.ac.uk. Prices available on request
Philip Mourant Centre – Room 10
Capacity of 10 people and includes 10 small rectangular tables and 10 chairs. If you wish to use this room for a yoga or Pilates it will fit 10 people. Based at our Trinity campus with some parking available. For more details, please contact the Events Team on 608755 or email events@highlands.ac.uk. Prices available on request
Production Kitchen
The production kitchen is our largest kitchen and is often booked in conjunction with the Academy Restaurant with the benefit of a live feed from the kitchen to the restaurant, so guests can watch the food being prepared. For more details, please contact the Events Team on 608755 or email events@highlands.ac.uk. Prices available on request
Skills and Commercial Kitchen
The skills and commercial kitchen is an ideal space for small businesses or individuals who require a boutique cooking environment. For more details, please contact the Events Team on 608755 or email events@highlands.ac.uk. Prices available on request
Theatre
Our theatre is perfect for a children’s birthday disco, private cinema screening. school play or seminar with a difference. The facility seats up to 60 people and includes black, side and front curtains. Hire can include use of the lighting desk, full HD cinema projector and sound desk. Lighting Desk Our lighting desk allows for control of multiple spotlights and coloured lighting available to create whatever mood you wish. Full HD Cinema Projector Our full HD cinema projector enables projection of any presentation, online video or Blu-ray onto a cinema size screen. Sound Desk Our sound desk allows amplification of any musical instrument or microphone, which can be provided. Use of the theatre can be used unsupervised upon an introductory meeting with the Media Technician. For more details, please contact the Events Team on 608755 or email events@highlands.ac.uk. Prices available on request
Theatre Kitchen
The theatre kitchen, also known as the ‘pastry kitchen’ is ideal for ‘Great British Bake Off’ themed events, team away days or for that baker extraordinaire. For more details, please contact the Events Team on 608755 or email events@highlands.ac.uk. Prices available on request
Turner 002 (PC Room)
This room includes 7 PCs and a smartboard. For more details, please contact the Events Team on 608755 or email events@highlands.ac.uk. Prices available on request
Turner 005 (PC Room)
This room includes 20 PCs and a smartboard. For more details, please contact the Events Team on 608755 or email events@highlands.ac.uk. Prices available on request
Turner 012
This room includes 19 chairs and tables, a PC and smartboard. For more details, please contact the Events Team on 608755 or email events@highlands.ac.uk. Prices available on request
Turner 013
This room includes 17 chairs and tables, a PC and smartboard. For more details, please contact the Events Team on 608755 or email events@highlands.ac.uk. Prices available on request
Turner 225
This room includes 10 medium sized tables, 30 chairs, a PC and smartboard. It can also be merged with Turner 226 to make a larger room. It can also be merged with Turner 226 to make a larger room. For more details, please contact the Events Team on 608755 or email events@highlands.ac.uk. Prices available on request
Turner 226
Overlooking beautiful views of St. Helier, this room includes 10 medium sized tables and 30 chairs, a PC and smartboard. It can also be merged with Turner 225 to make a larger room. For more details, please contact the Events Team on 608755 or email events@highlands.ac.uk. Prices available on request
Turner 228 (Meeting Room)
Overlooking beautiful views of St. Helier this room includes a large boardroom table, 12 chairs and additional lounge seating. For more details, please contact the Events Team on 608755 or email events@highlands.ac.uk. Prices available on request
University Centre 110 (Meeting Room)
A small meeting room located in the University Centre, accessible via the College reception it seats 4 people and includes a large table, PC, telephone and whiteboard. For more details, please contact the Events Team on 608755 or email events@highlands.ac.uk. Prices available on request
University Centre 209 (PC Room)
This room includes 18 PCs, a trainer PC and smartboard. For more details, please contact the Events Team on 608755 or email events@highlands.ac.uk. Prices available on request
Prices available on request

